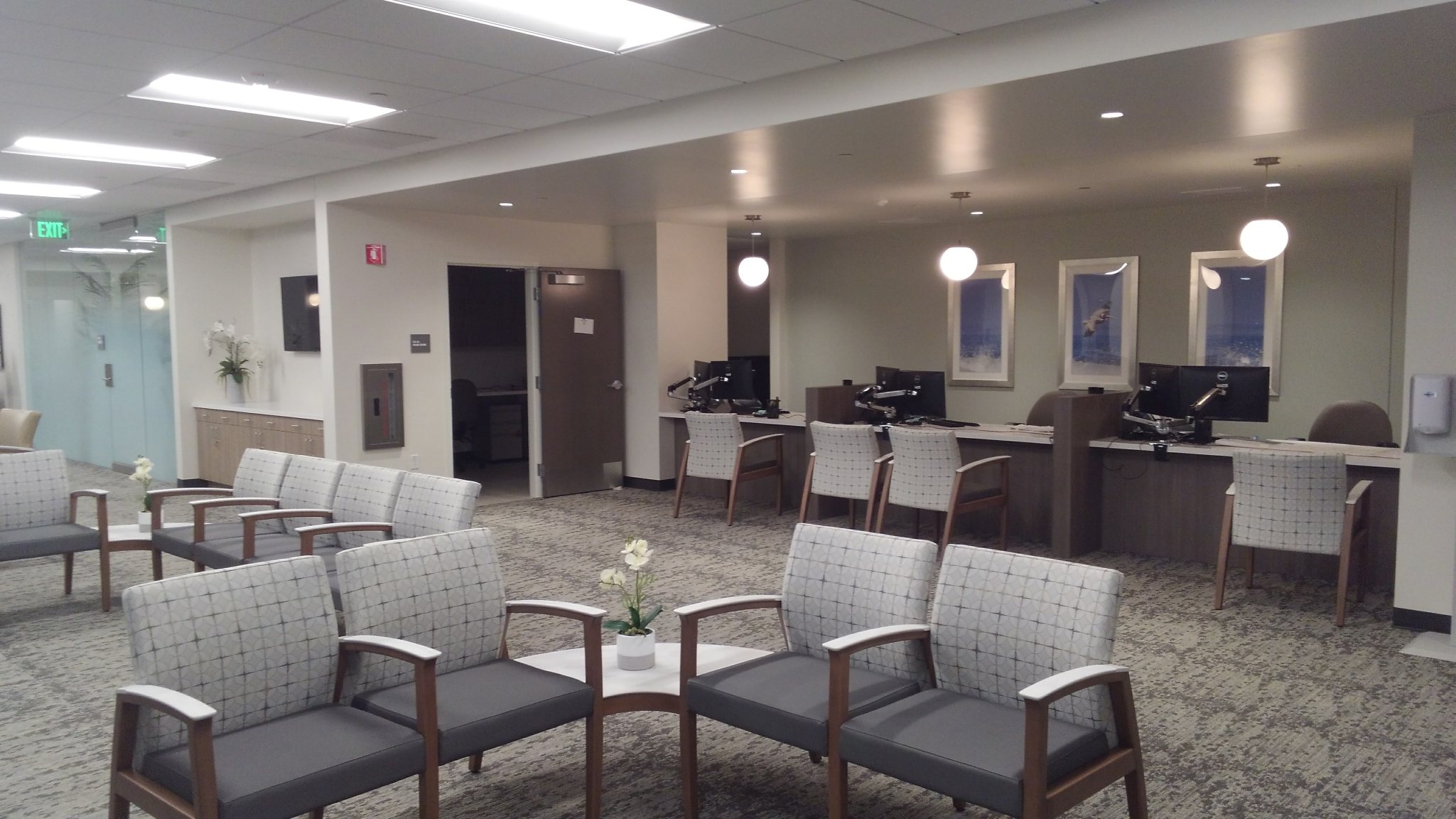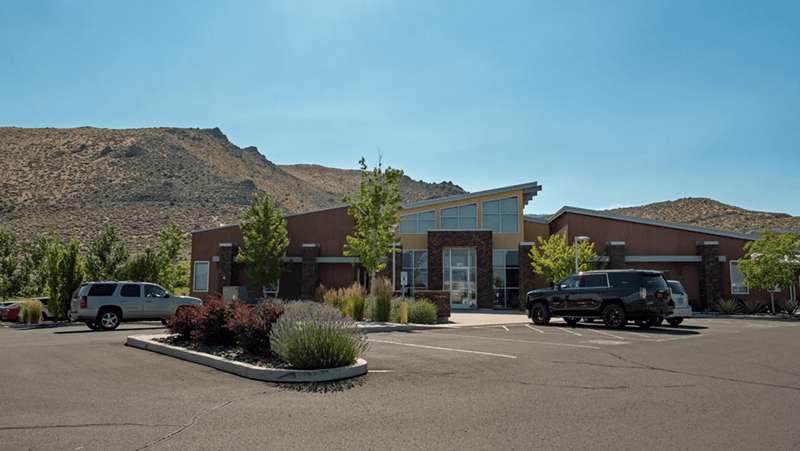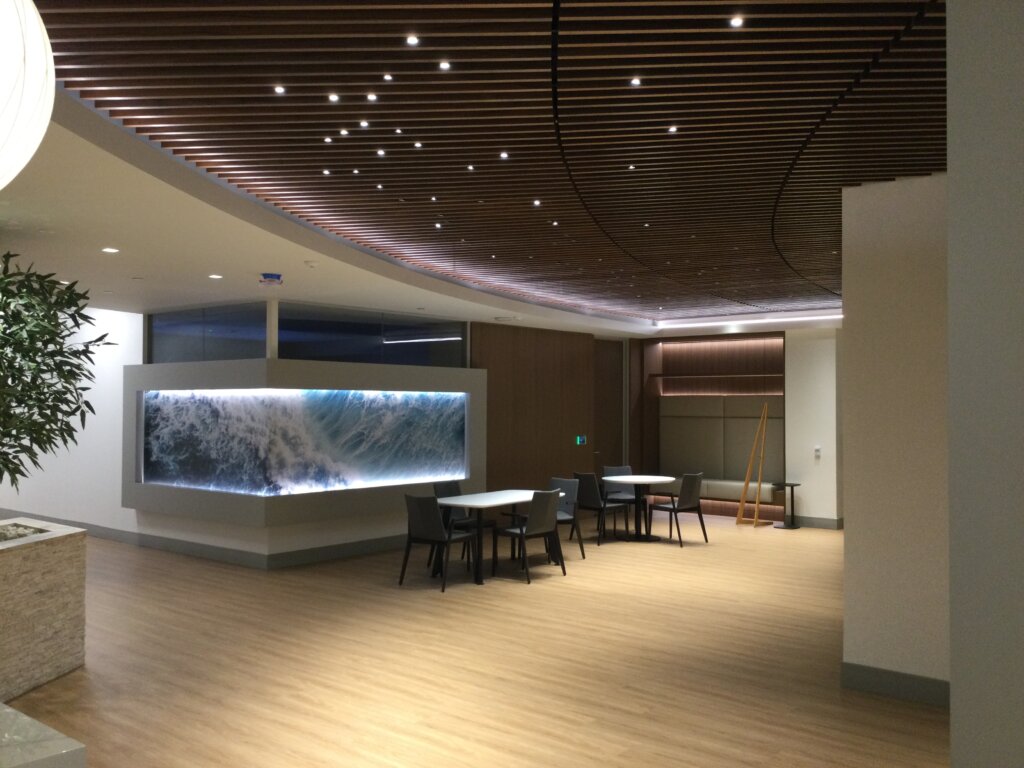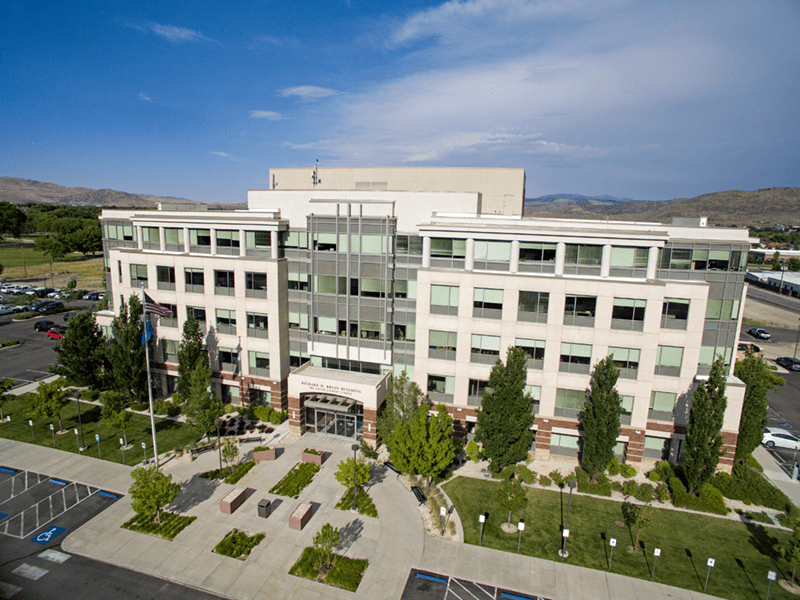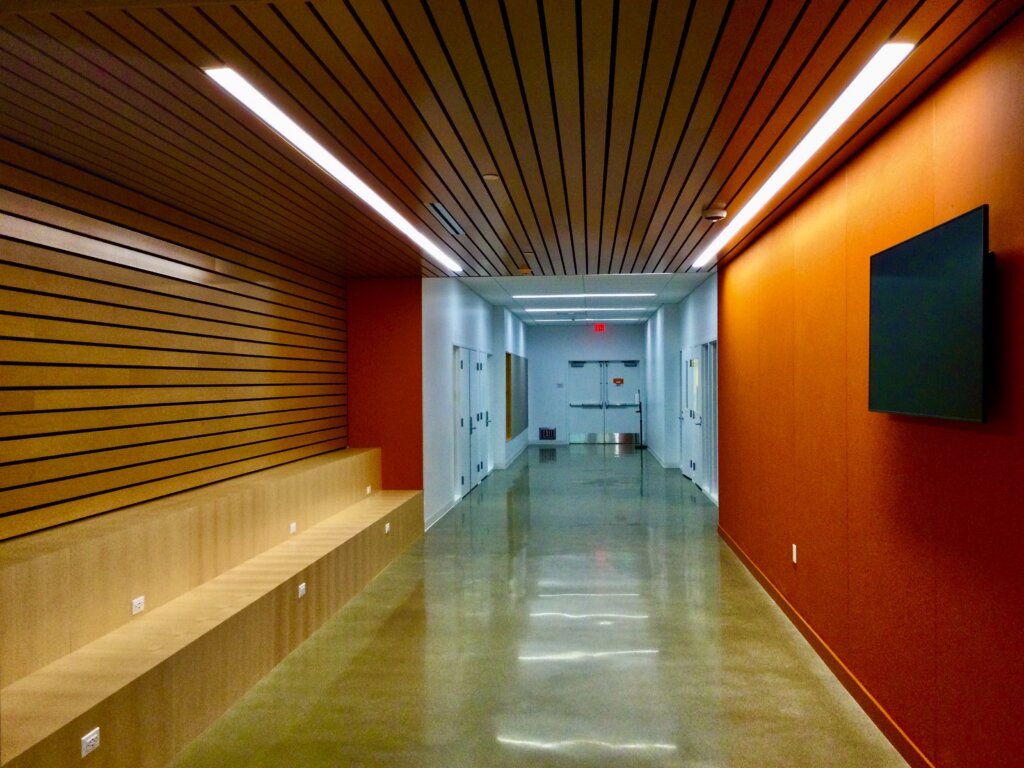The medical office building portion of the project consisted of a 108,000 s.f. four-story shell & core medical office space for Mission Hospital. The building sits on 50 feet of compacted soil adjacent to a six-floor parking structure separated by a 50-foot retaining wall. The parking structure portion of the project is 195,000 s.f. with over 600 stalls, five levels, two elevators, and four elevated decks.
Leonard Cancer Institute at Mission Hospital
Market: Healthcare
Region: California
- Delivery Method: Design-Build
- General Contractor: Snyder Langston
- Key Elements: Floors 1 & 2 were built to OSHPD-3 standards, Provided the facility with a complete fire alarm system. In addition, we installed low-voltage systems such as DAS, security, access control, voice/data, nurse call, paging, and speakers.
- Location: Mission Viejo, California


