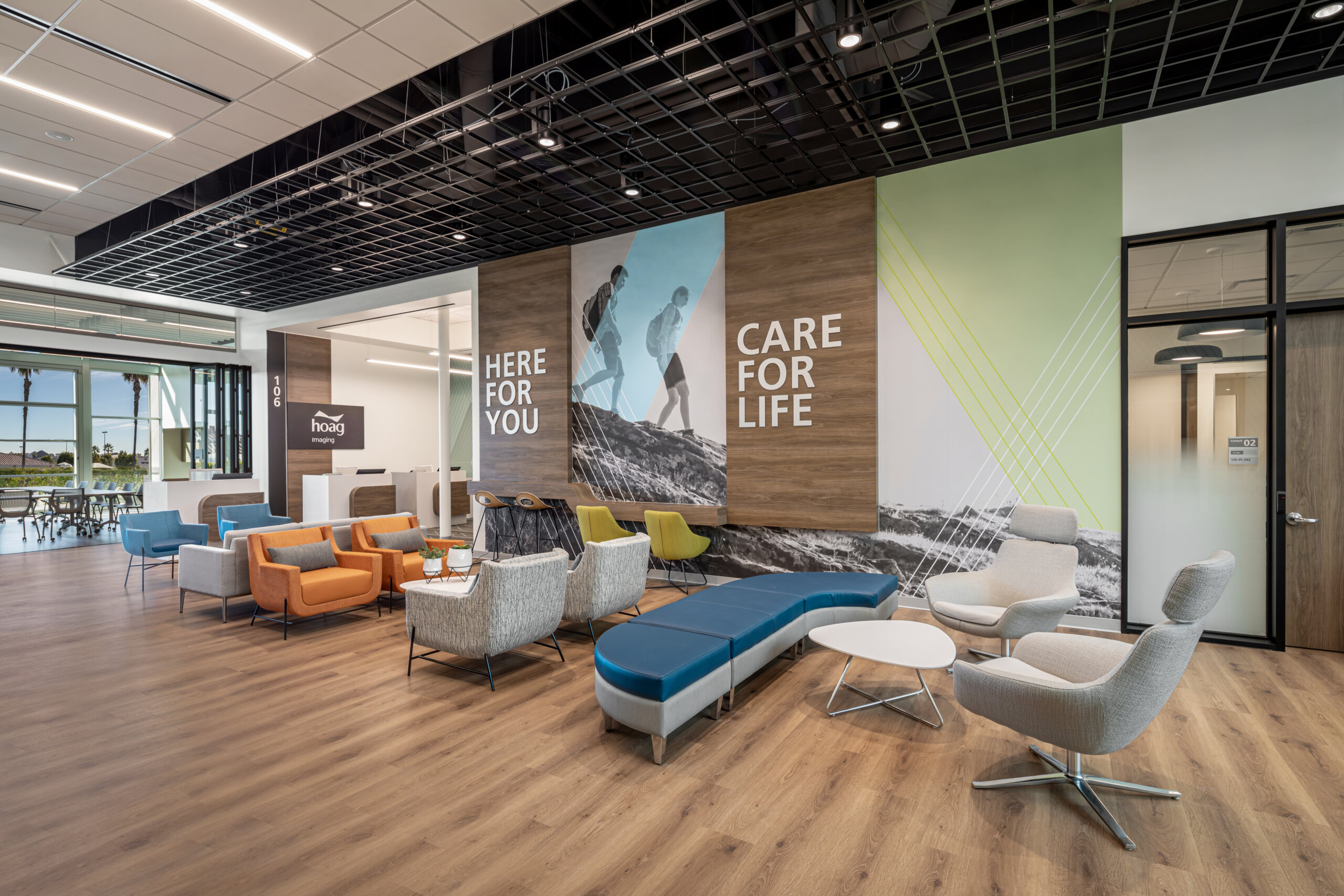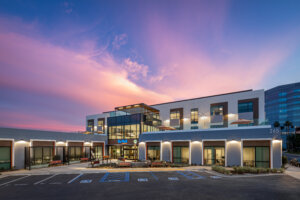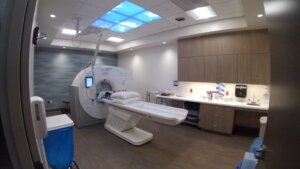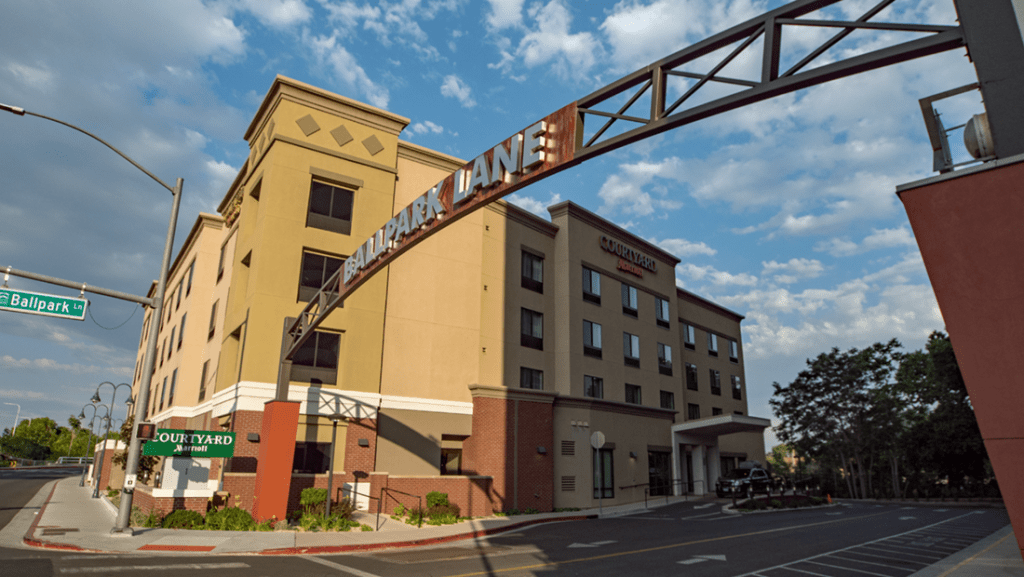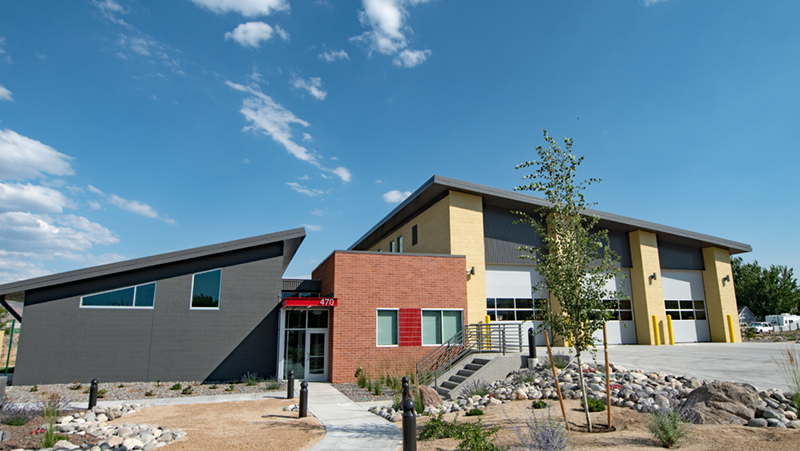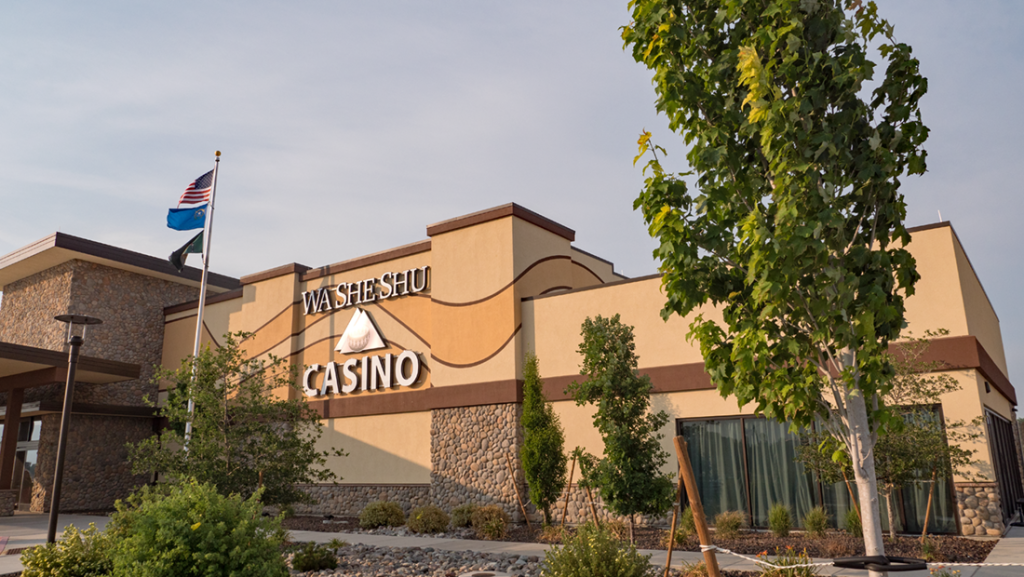Briggs provided help in the design-assist needs for this 45,000 s.f. facility. Weekly planning and scheduling modifications led by Briggs Electric helped this project finish on time and within budget. The lighting and imaging rooms make this an outstanding project.
Hoag Health Foothill Ranch
Market:
Region: California
- Delivery Method: Design Assist
- General Contractor: Howard Building Corporation
- Key Elements: 45,000 square feet, OSHPD 3 standard imaging center
- Location: Foothill Ranch, California


