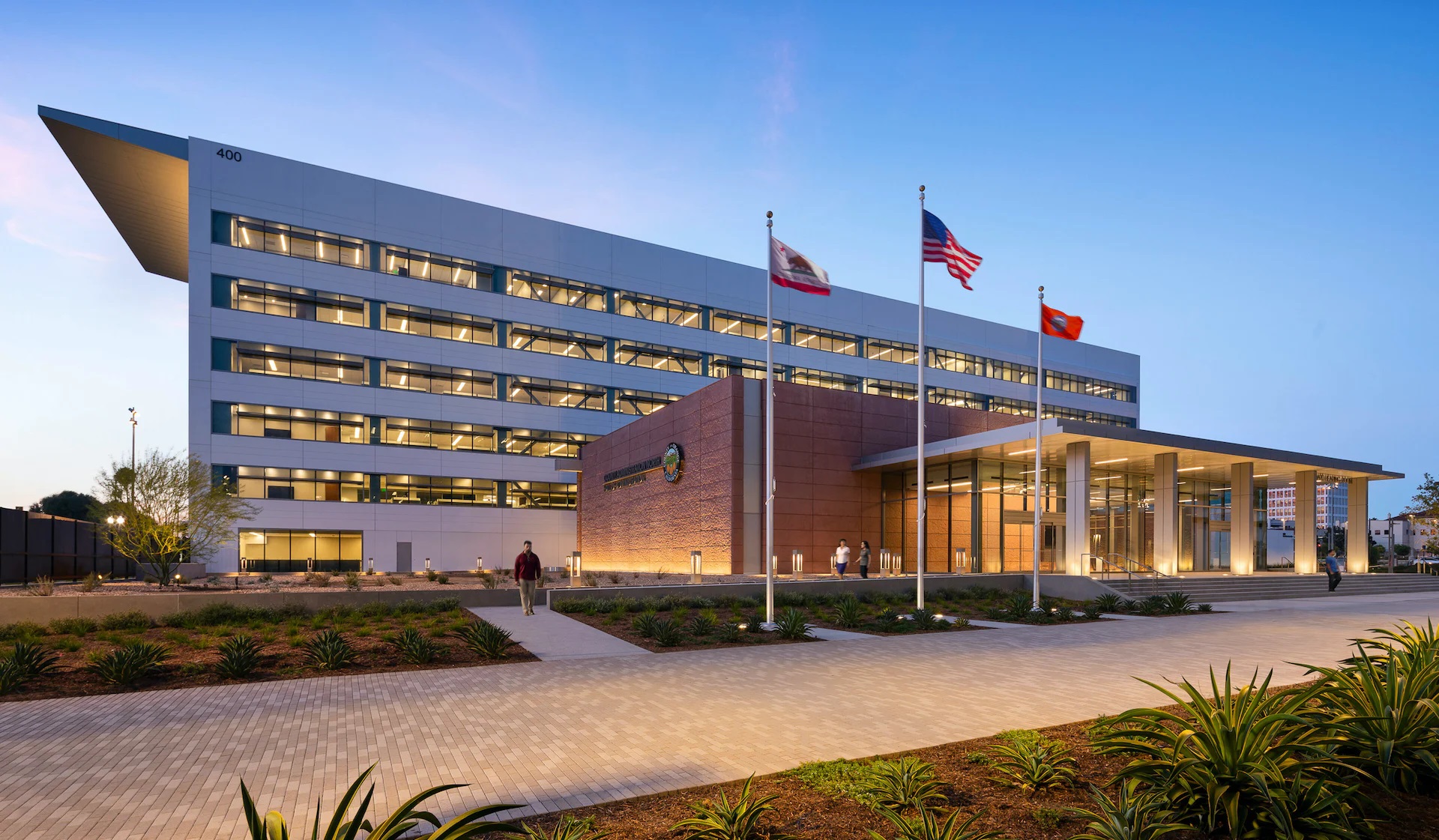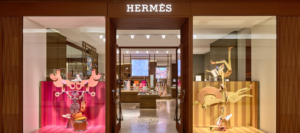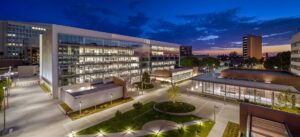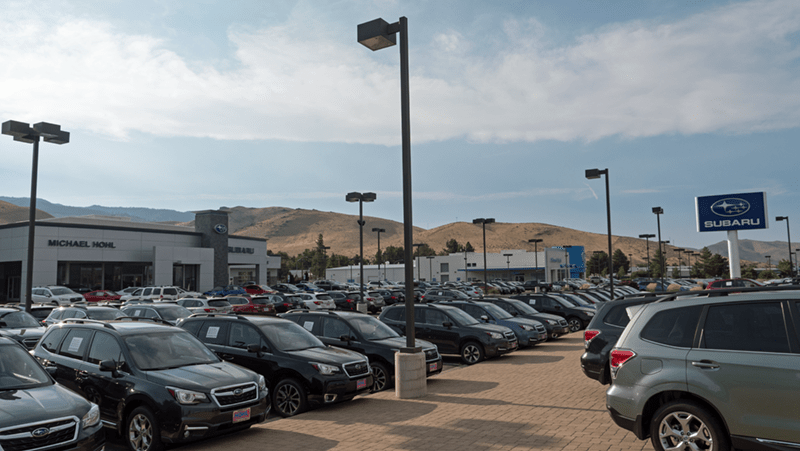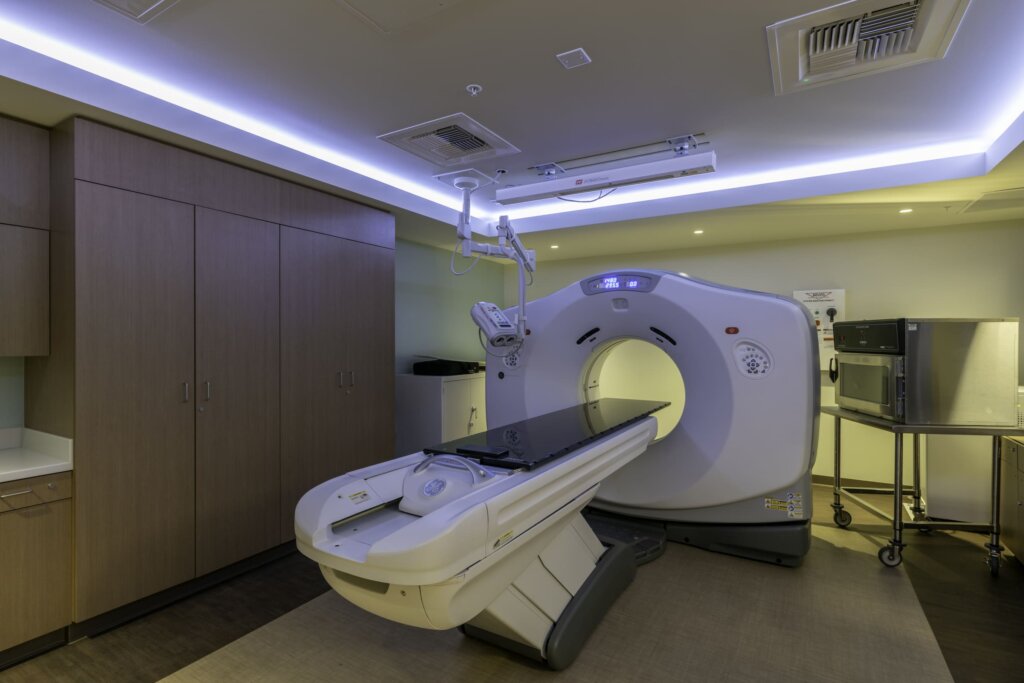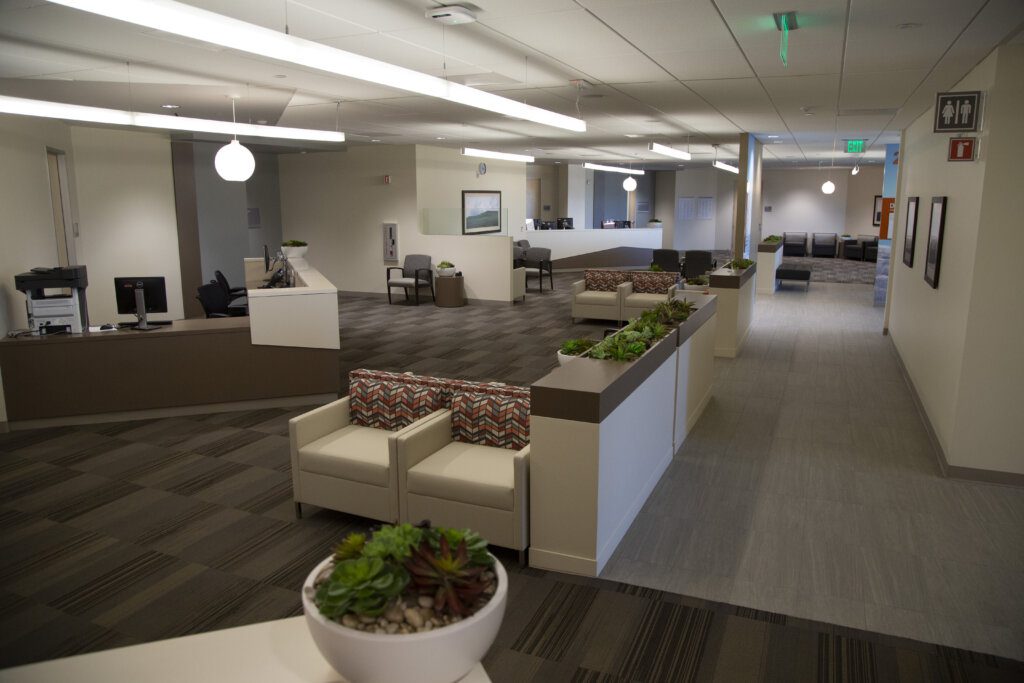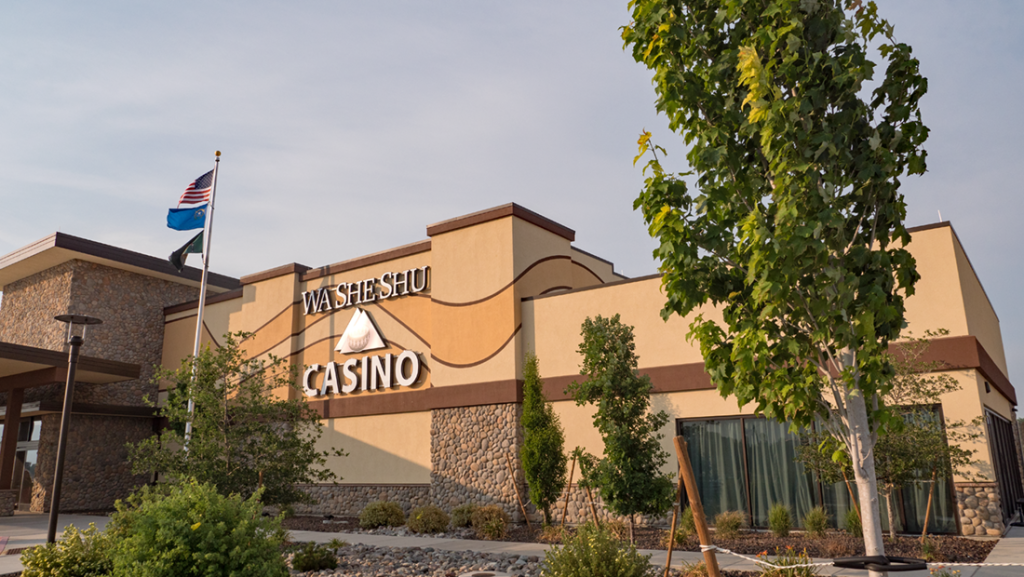The new six-story, 250,000-square-foot office building houses a state-of-the-art hearing room for the Board of Supervisors. The hearing room includes two giant pendant ring light fixtures, speakers, and cameras and is designed to increase openness and public accessibility.
This LEED Silver Certified facility features conference rooms, open-plan work areas, and private offices. A 150,000-square-foot, two-level, underground parking structure sits below the office building and offers 350 parking stalls.
The new six-story, 250,000-square-foot office building features a mix of private offices, conference rooms, open-plan work areas, and a new 300-seat board hearing room for the public to engage with the Board of Supervisors and County staff.


